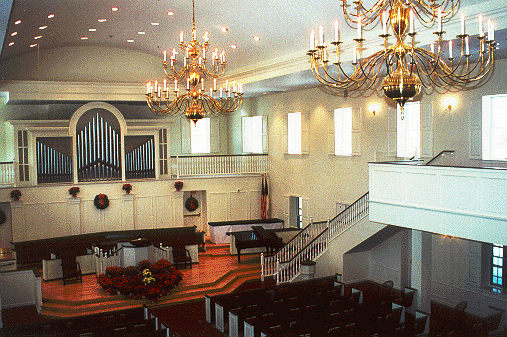

North Congregational Church located in Farmington Hills, Michigan
HEATING, VENTILATING & AIR-CONDITIONING SYSTEM:
Phase I
The heating ventilating and air conditioning system for the Sanctuary is handled with three ground mounted Trane package units with a combined air flow of 29,800 CFM and 50 tons combined refrigeration cooling. The Air Handlers are provided with a combined pre-heat capability of 675,000 BTUH (British Thermal Unit) of natural gas heating. The space temperature of the facility is being handled by programmable space thermostats located in the space served by each unit.
The heating ventilating and air conditioning system for the Class Rooms and the support areas are handled with eight residential Lennox furnaces with a combined air flow of 16,000 CFM and 40 tons combined refrigeration cooling. The Air Handlers are provided with a combined pre-heat capability of 800,000 BTUH (British Thermal Unit) of natural gas heating. The space temperature of the facility is being handled by programmable space thermostats located in the space served by each unit.
Phase II
The heating ventilating and air conditioning system for the facility is handled with three, McQuay Air Handling Units with a combined air flow of 11,200 CFM and 30 tons combined refrigeration cooling. The Air Handlers are provided with a combined pre-heat capability of 800,000 BTUH (British Thermal Unit) of hydronic pre-heat coils. The space temperature of the facility is being handled by programmable space thermostats located in the space served by each unit. The hydronic heating for the facility is generated by two, Lochinvar boilers of 800,000 BTUH output each.
POWER:
Phase I
The facility was equipped with a 1000 AMP, 208 volt 3 phase, 4 wire switch board. Power for the building was handled with 3 distribution panels feeding the mechanical equipment and 4 combination power and lighting panels, which are located throughout the building.
Phase II
Two distribution panels were added for the new fellowship hall area. These panels sub-feed the new mechanical equipment, one combination power and lighting panel and one dimming panel.
LIGHTING:
The Worship space features custom incandescent chandeliers and wall sconces, with recessed compact fluorescent downlighting in the balcony area. The main hallway and lounge are lit with perimeter flourescent coves. The classroom and support areas utilize 2x4 fluorescent troffers and incandescent downlights, recessed in a suspended grid ceiling.